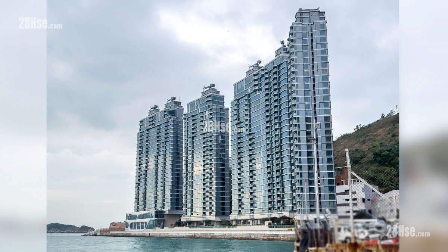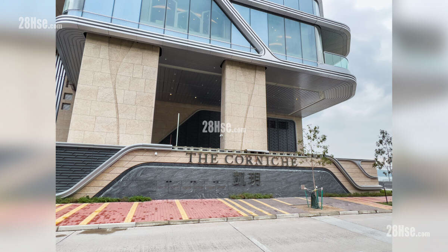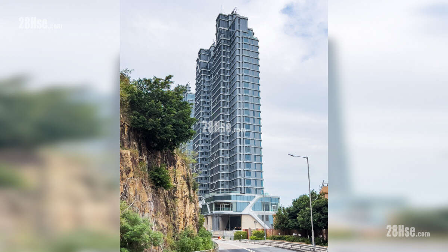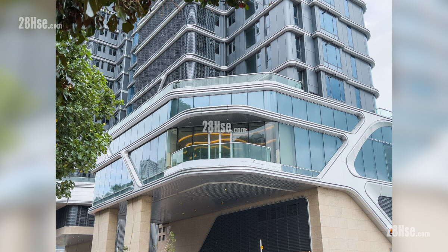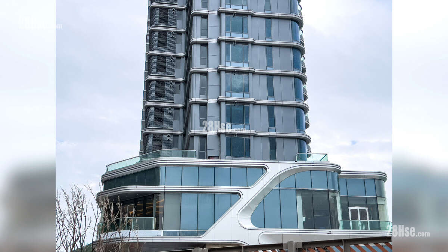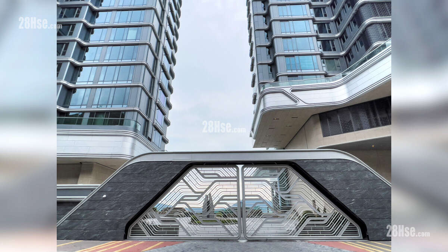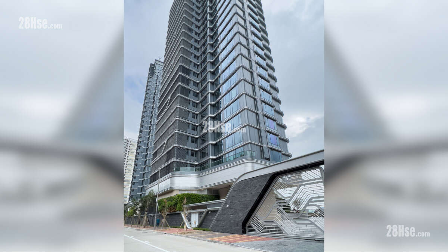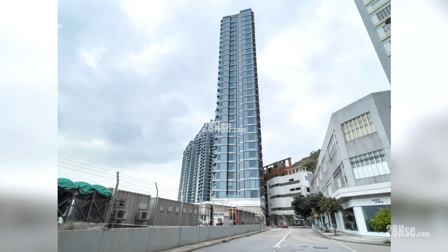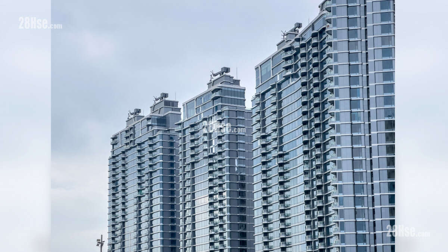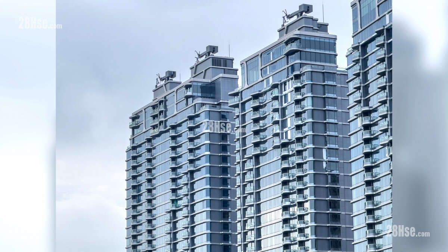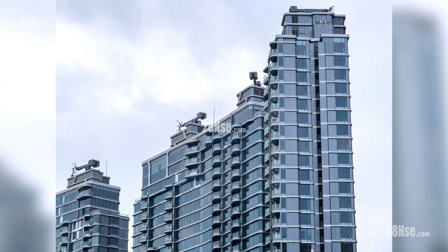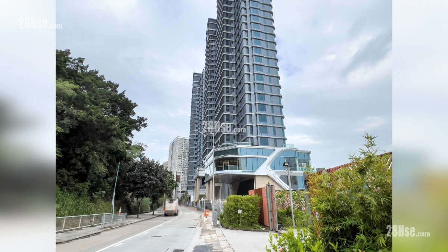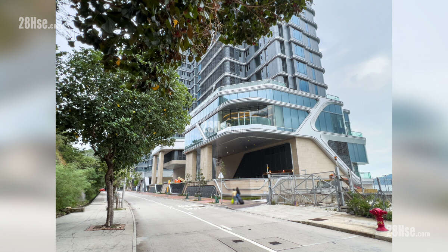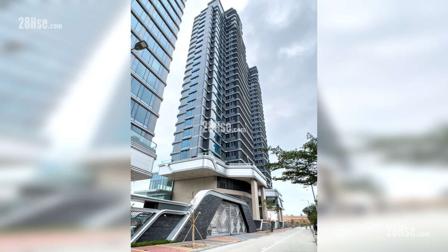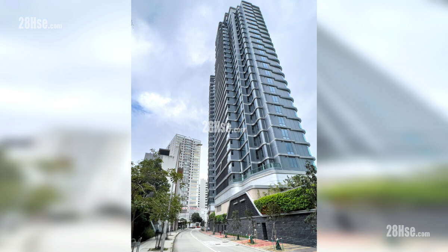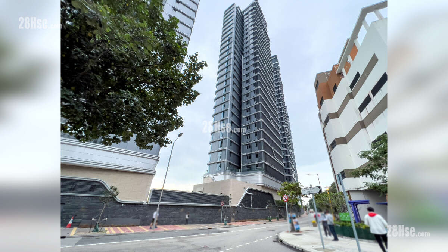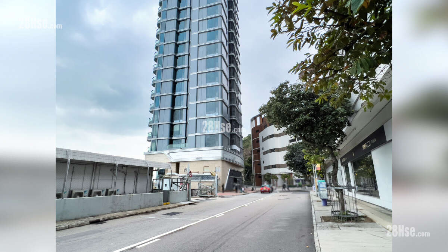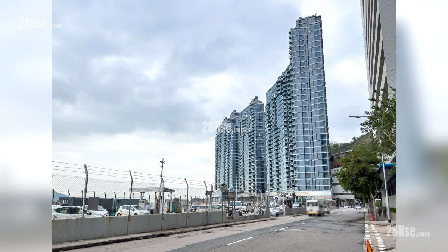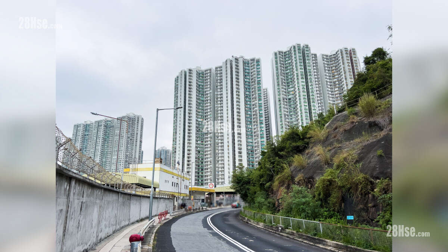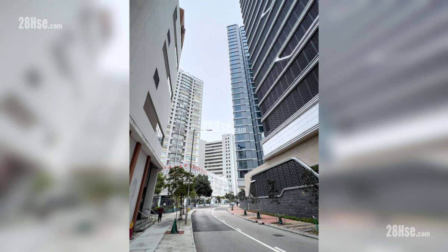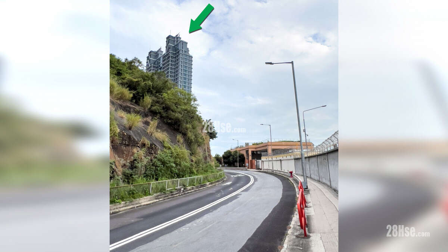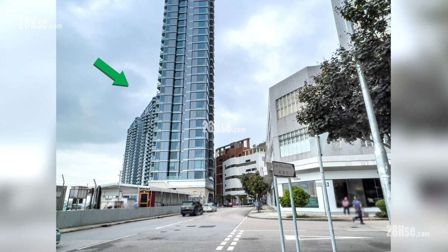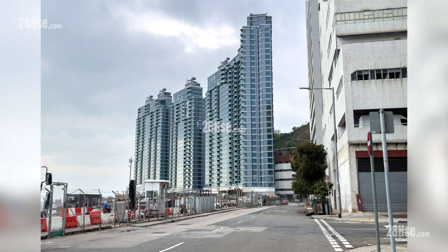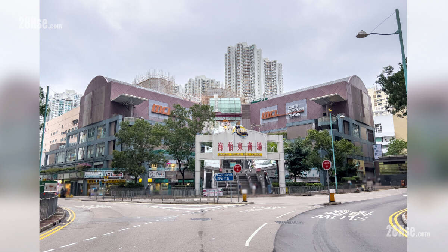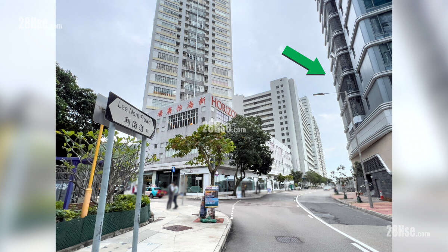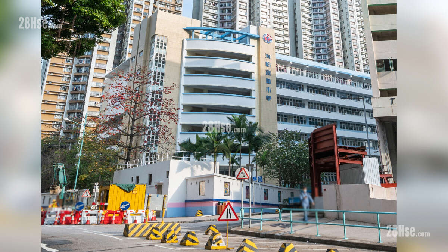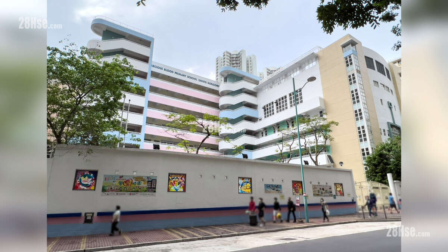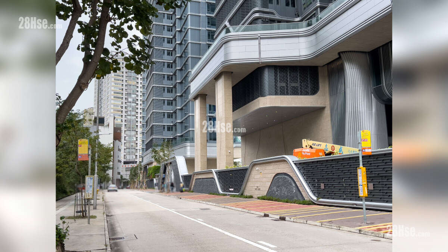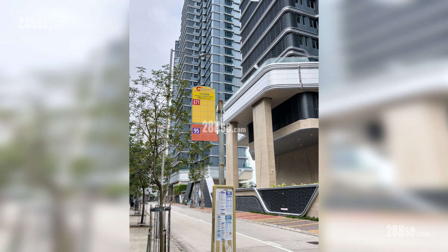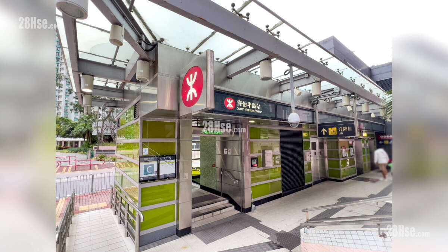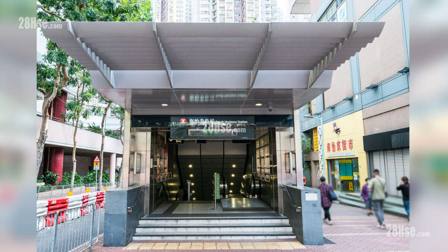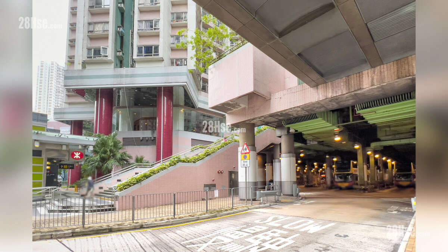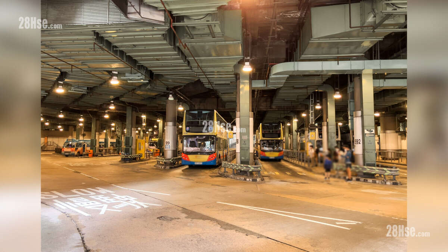








Overall

Tower 1 29/f

Tower 1 29/f

Tower 1 29/f

Tower 1 29/f

Tower 1 28/f

Tower 1 27/f

Tower 1 17/f To 26/f

Tower 1 16/f

Tower 1 12/f To 15/f

Tower 1 11/f

Tower 1 3/f To 10/f

Tower 1 2/f

Tower 2 29/f

Tower 2 29/f

Tower 2 29/f

Tower 2 29/f

Tower 2 28/f

Tower 2 27/f

Tower 2 23/f To 26/f

Tower 2 22/f

Tower 2 20/f To 21/f

Tower 2 19/f

Tower 2 3/f To 18/f

Tower 2 2/f

Tower 3 29/f

Tower 3 29/f

Tower 3 29/f

Tower 3 29/f

Tower 3 28/f

Tower 3 27/f

Tower 3 23/f To 26/f

Tower 3 22/f

Tower 3 2/f To 21/f

Tower 3 1/f

Tower 5 29/f

Tower 5 29/f

Tower 5 29/f

Tower 5 29/f

Tower 5 28/f

Tower 5 27/f

Tower 5 23/f To 26/f

Tower 5 22/f To 23/f

Tower 5 20/f To 22/f

Tower 5 19/f To 20/f

Tower 5 2/f To 19/f

Tower 5 1/f

Tower 6 2/f To 27/f

Tower 6 30/f

Tower 6 30/f

Tower 6 28/f To 29/f

Tower 6 17/f

Tower 6 1/f

Tower 8 32/f

Tower 8 2/f To 32/f

Tower 8 1/f

Carpark

Carpark

Carpark
| Sample unit address | 66 Lee Nam Road |
| Developer | Logan |
| Area Information | Area from 1,340 to 9,663 squarefeet which designed as 3-bedroom with suite and utility, 4-bedrom with 3 suites and maid suite, 5-bedroom with 5 suites and store room and maid suite. |
| Ceiling Height | About 7'7" to 13'1"(About 2.31 to 4 meter) |
| Carpark | Residential Car Parking Space: 104 |
| Units | 295 units |
| Blocks | 6 Towers |
| Highest Floor | Tower 1 to Tower 3, Tower 5 to Tower 6 : 28 storeys(4/F, 13/F, 14/F and 24/F are omitted.) Tower 8 : 29 storeys(4/F, 13/F, 14/F and 24/F are omitted.) |
| Pri School Net | |
| Sec School Net | |
| Website |
Press to open (New Development Website)
|
| Sales Agreement |
Press to open (2025-11-22)
|









