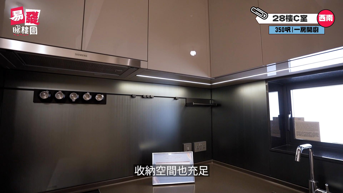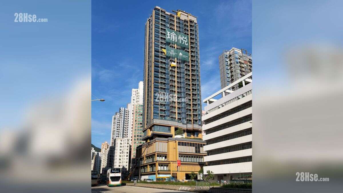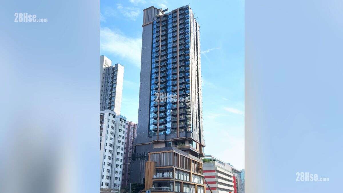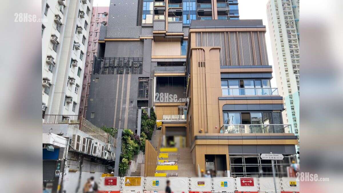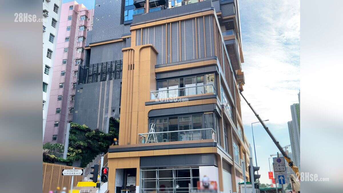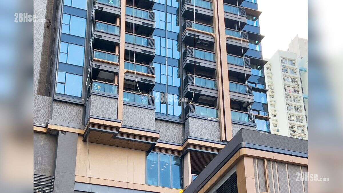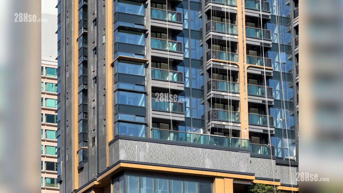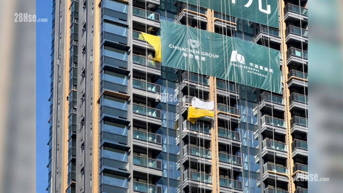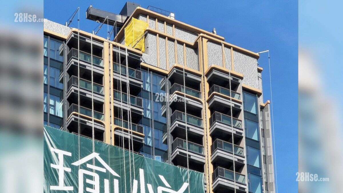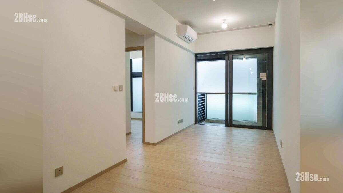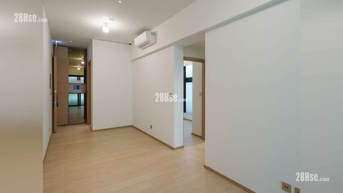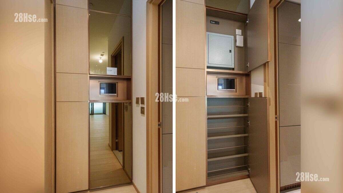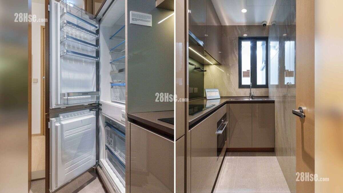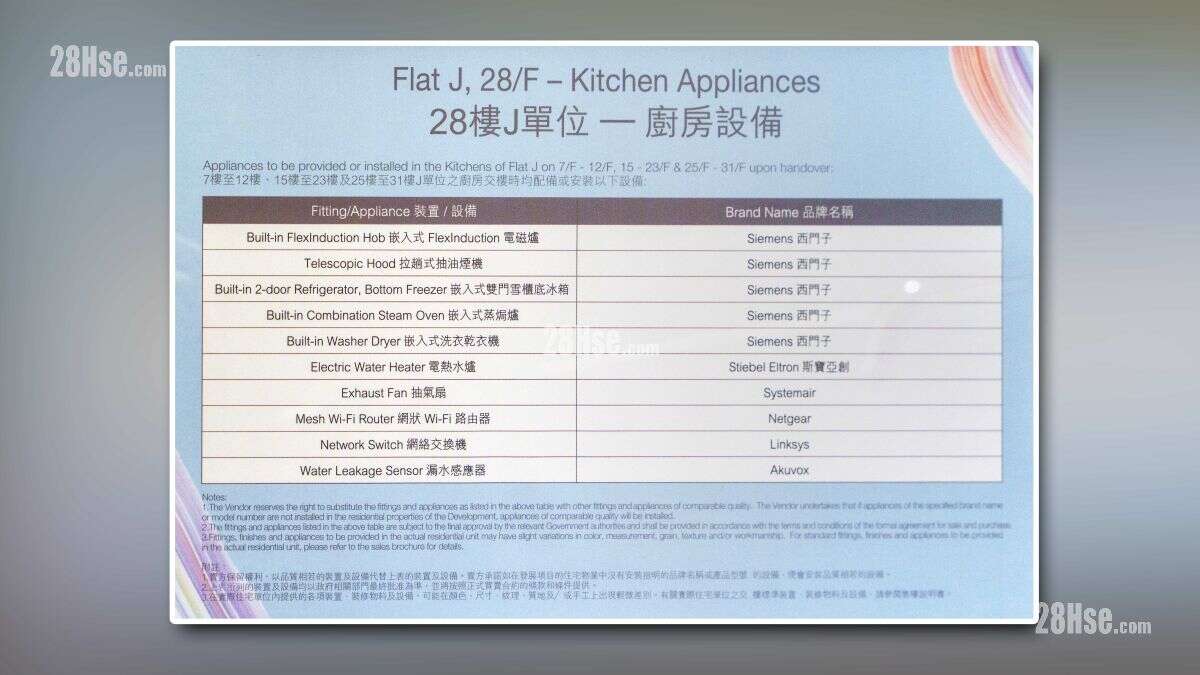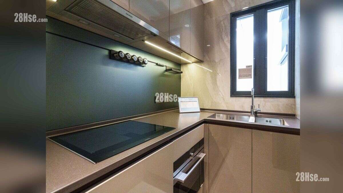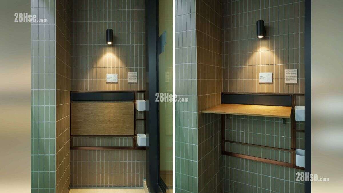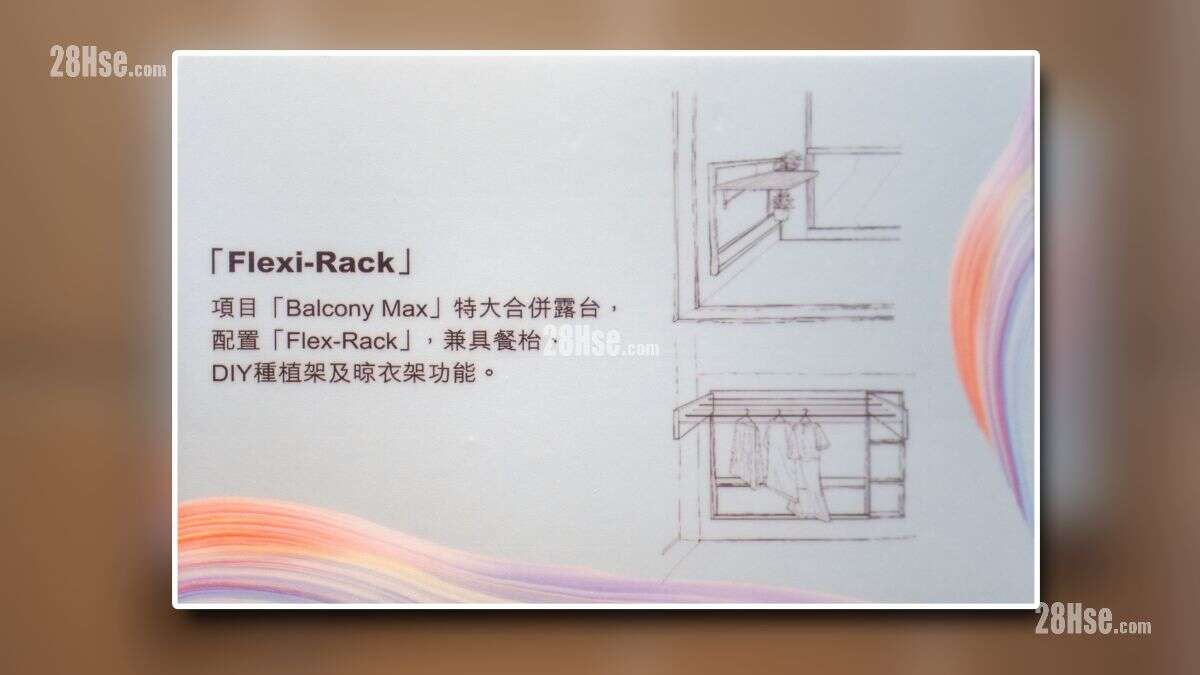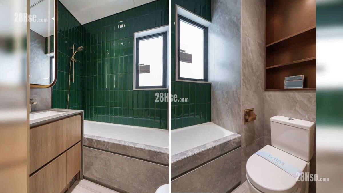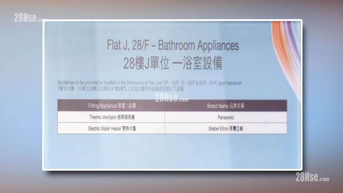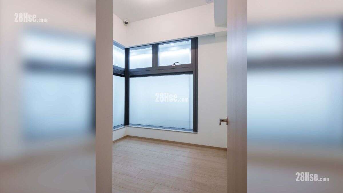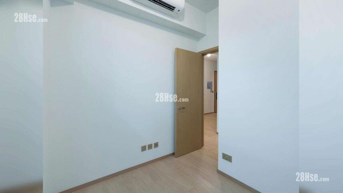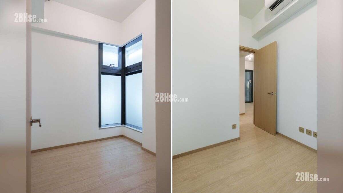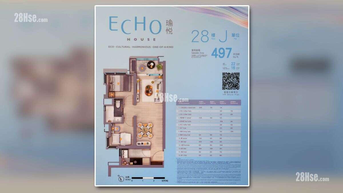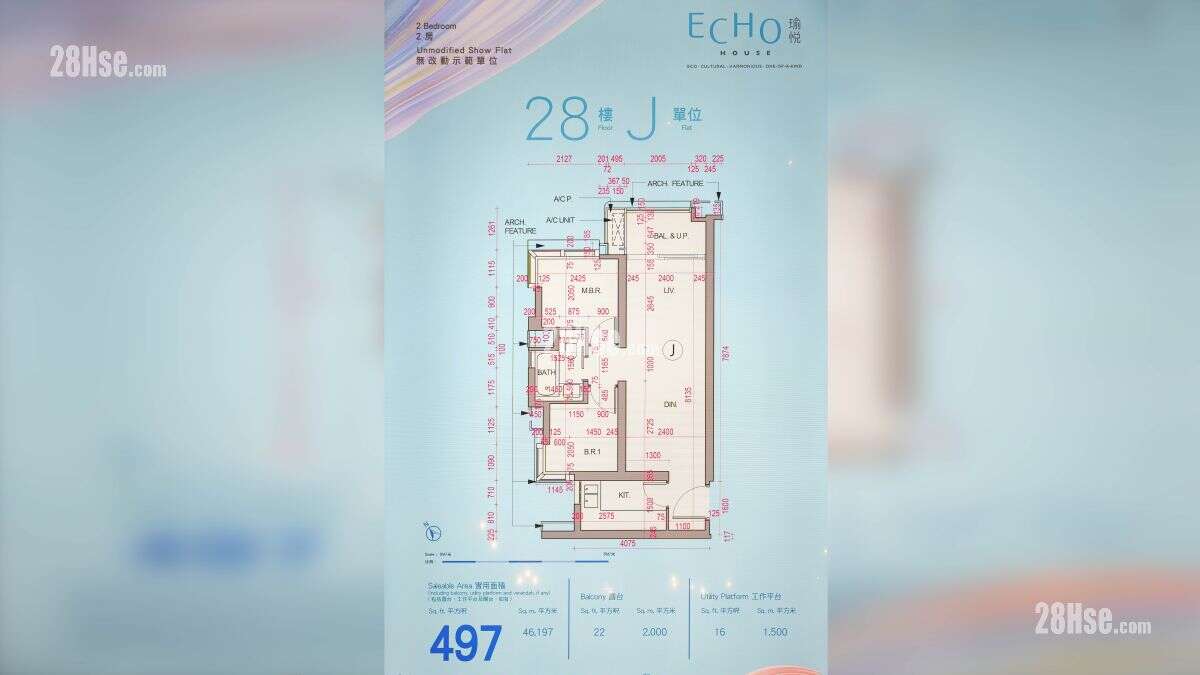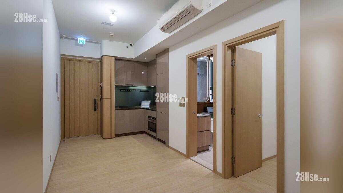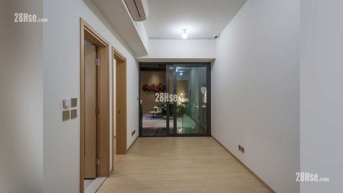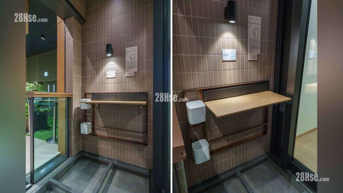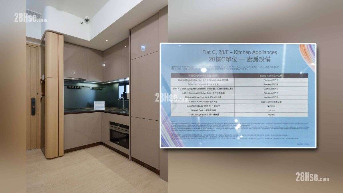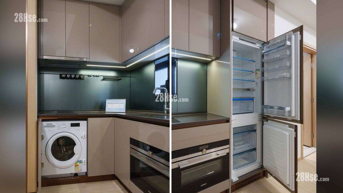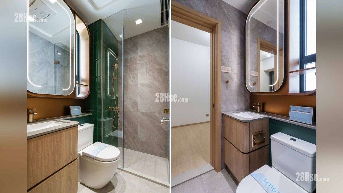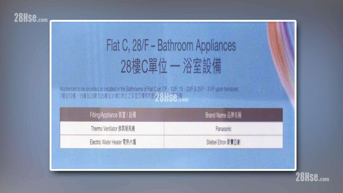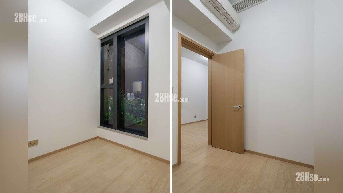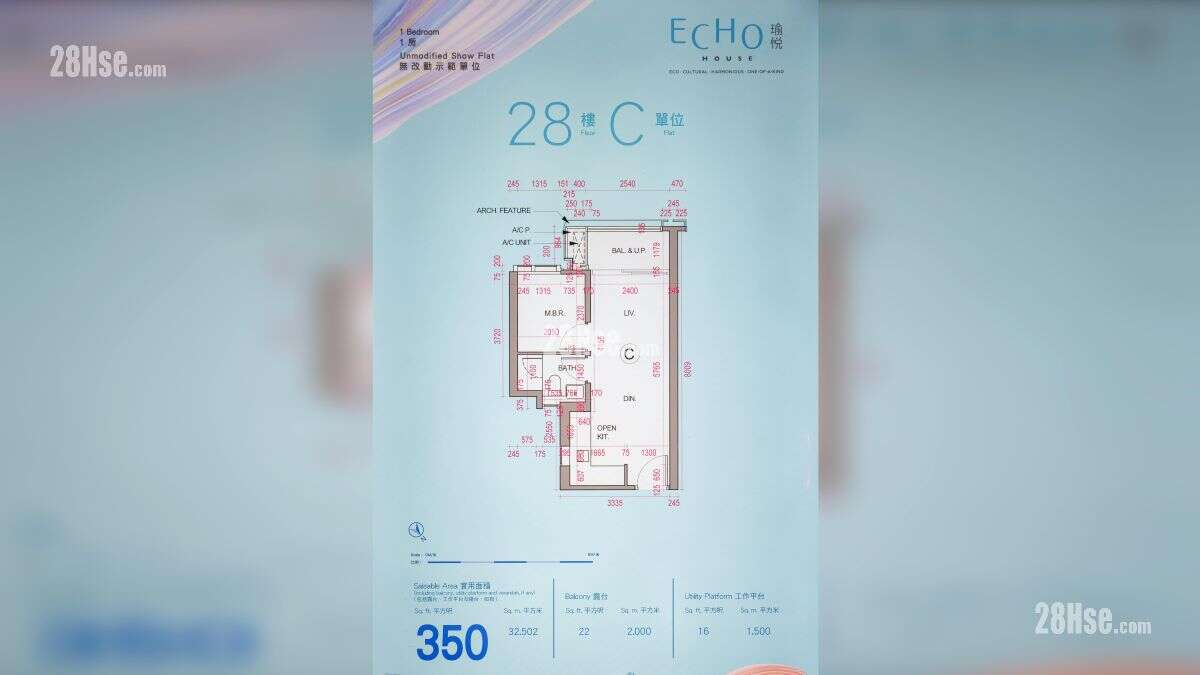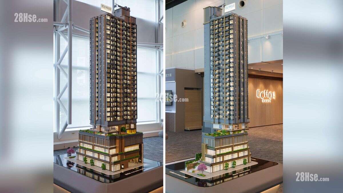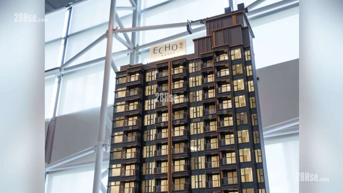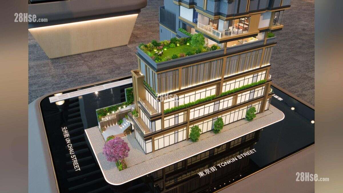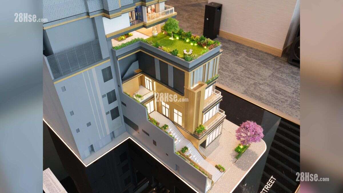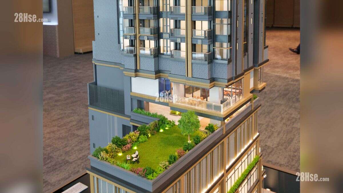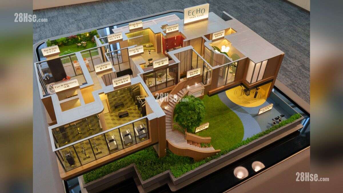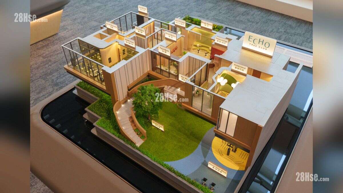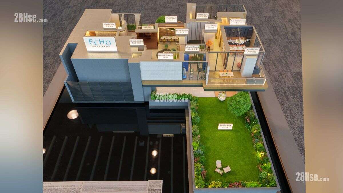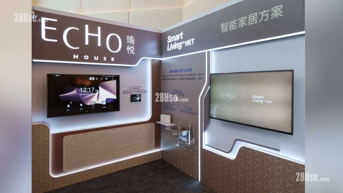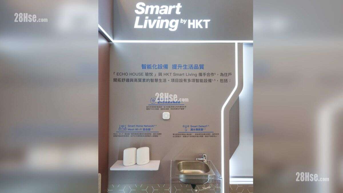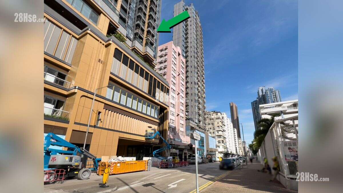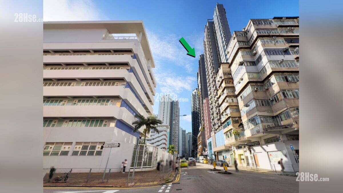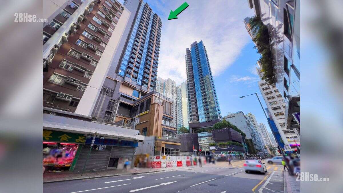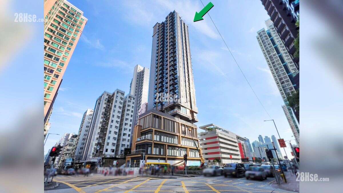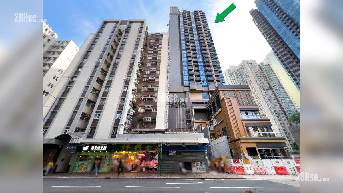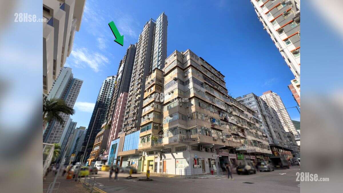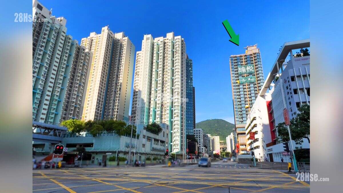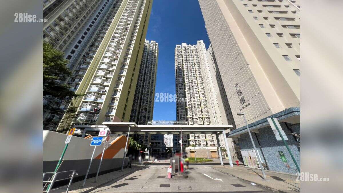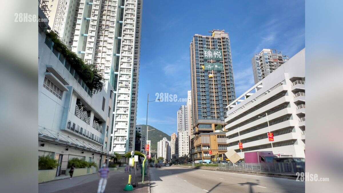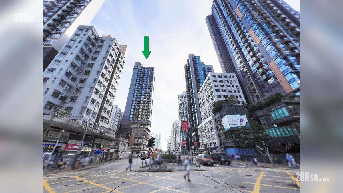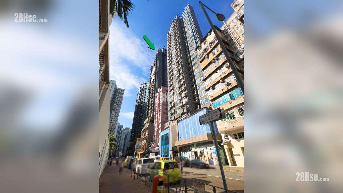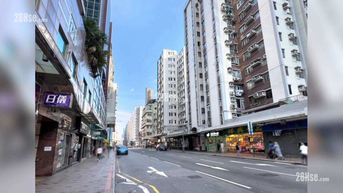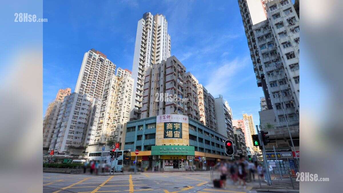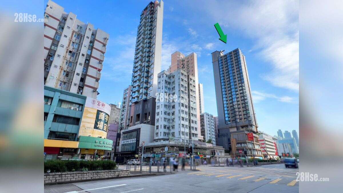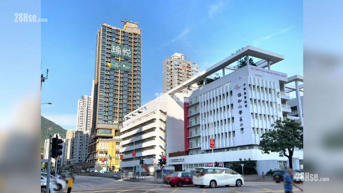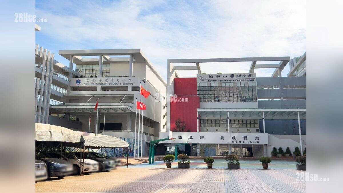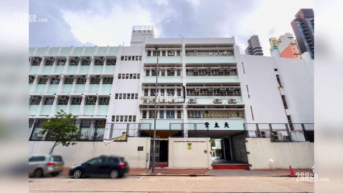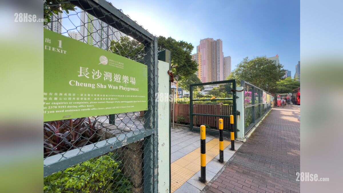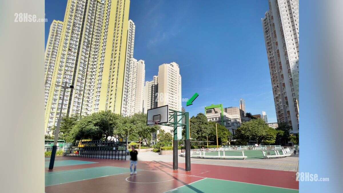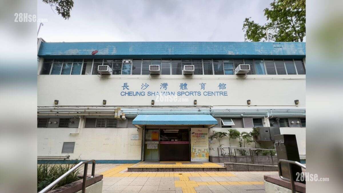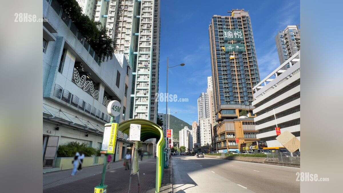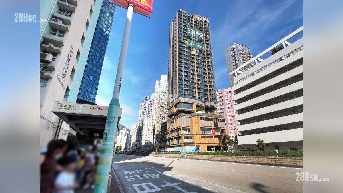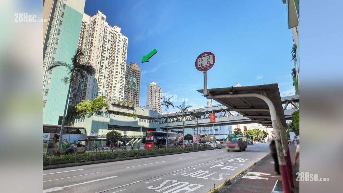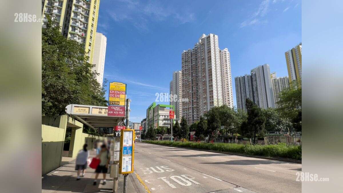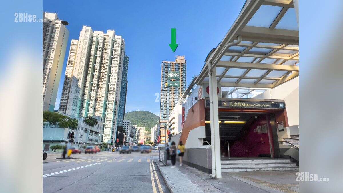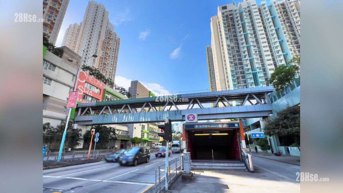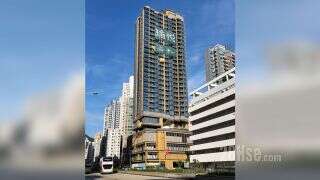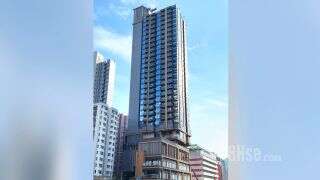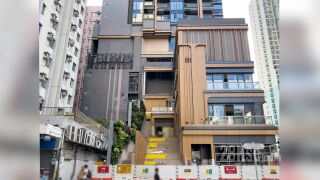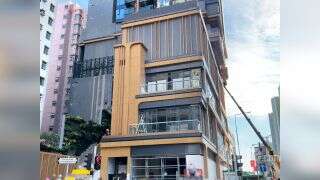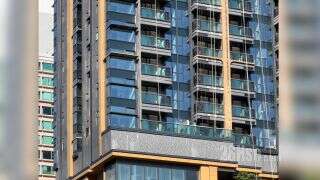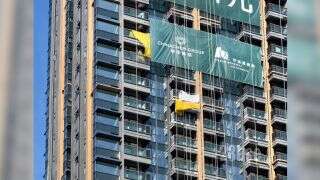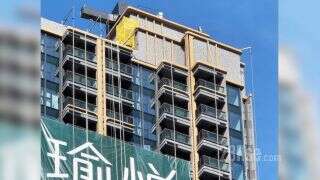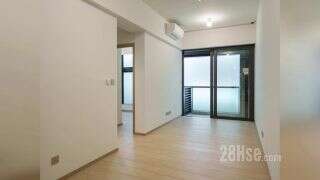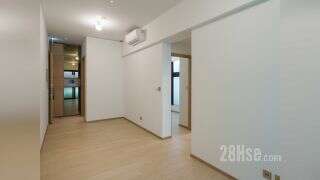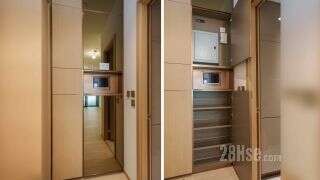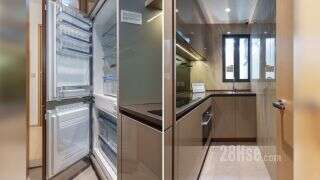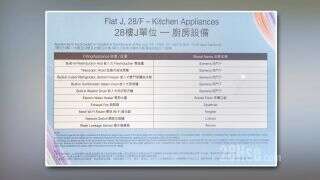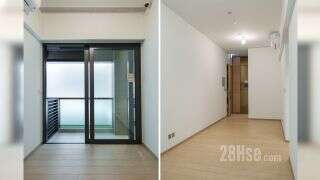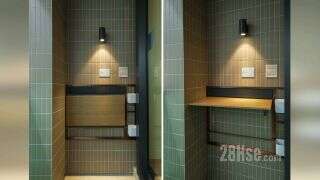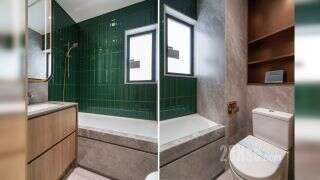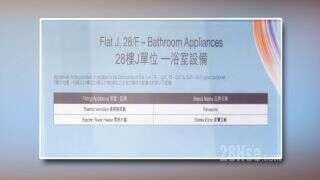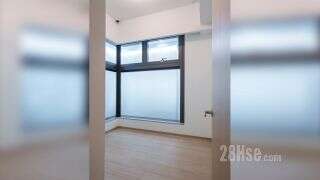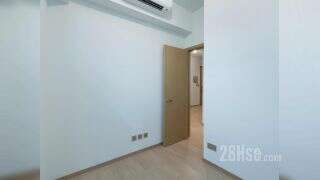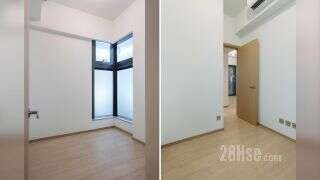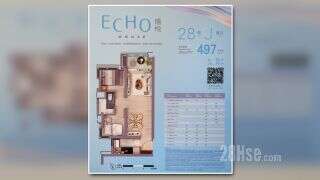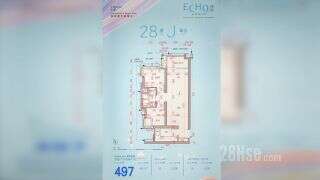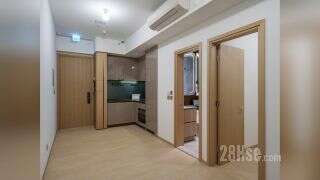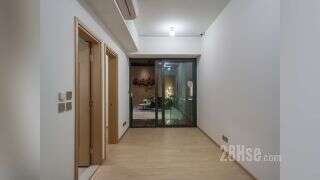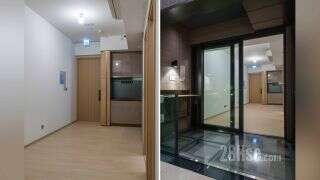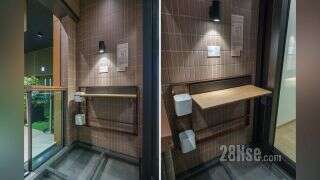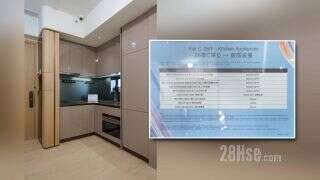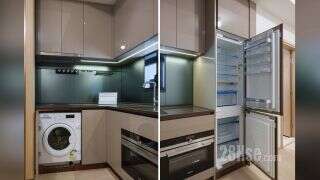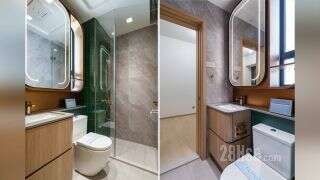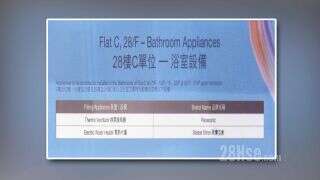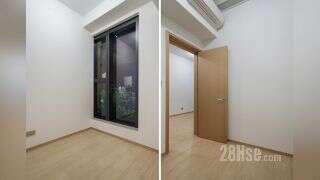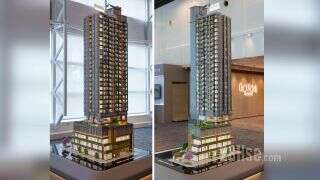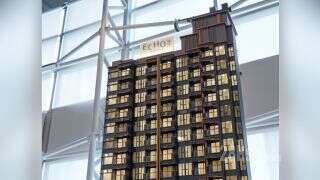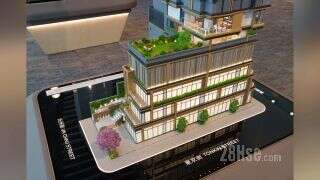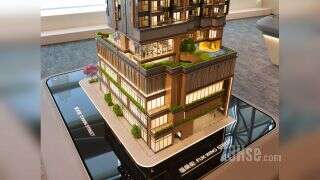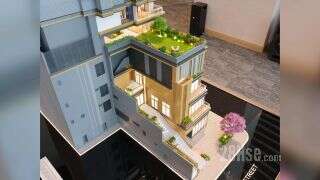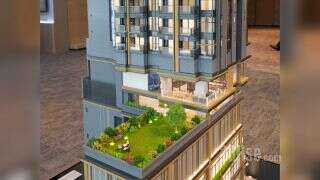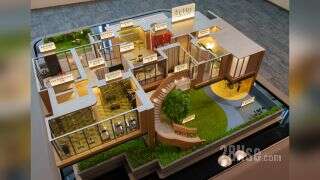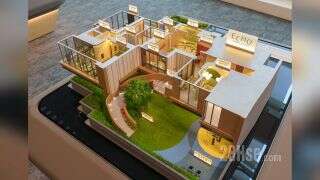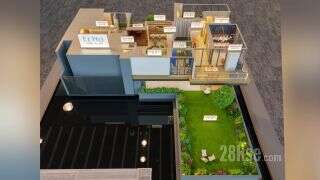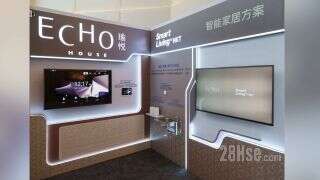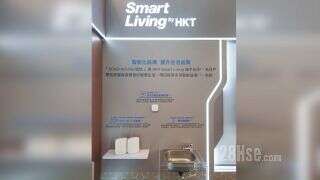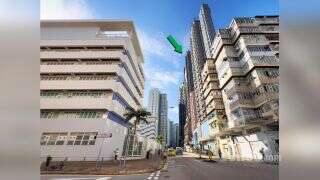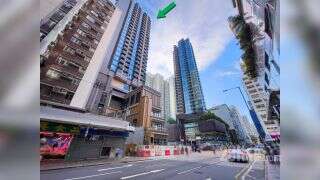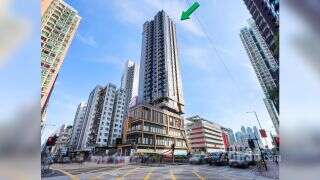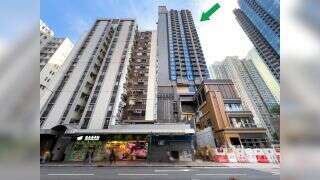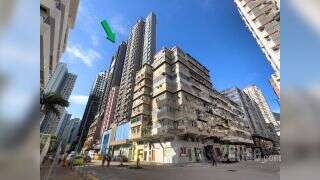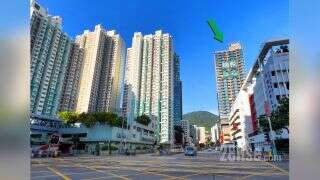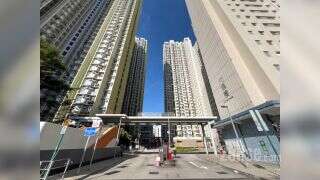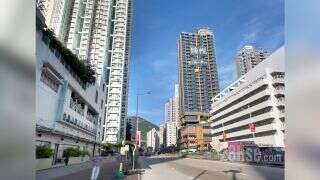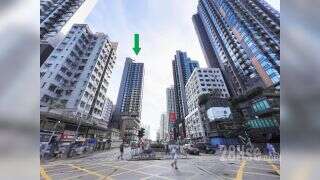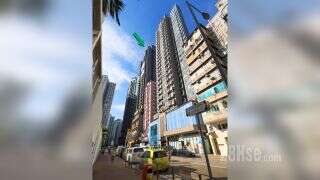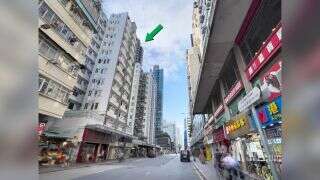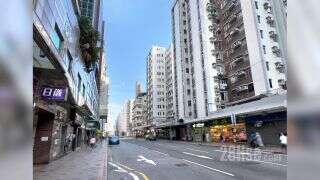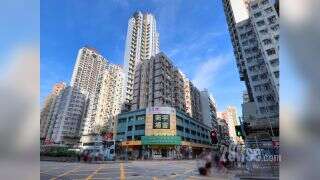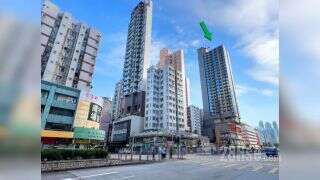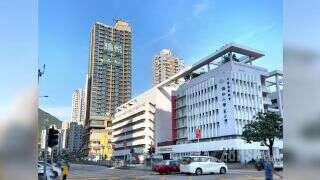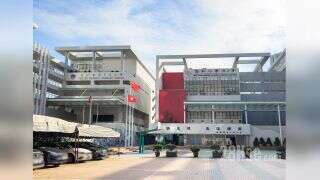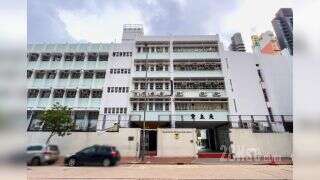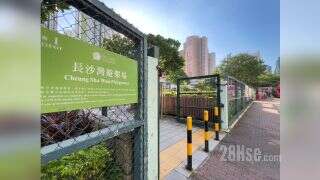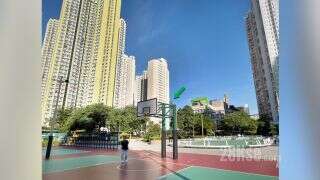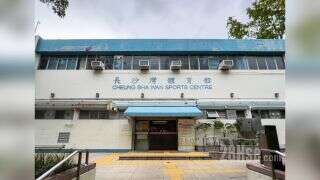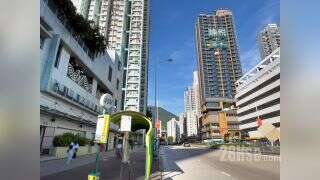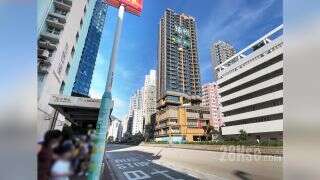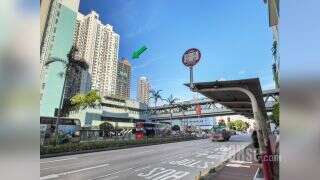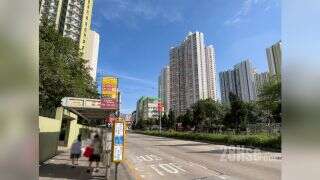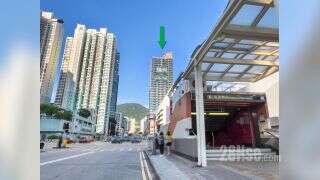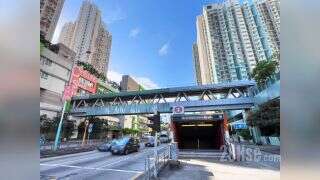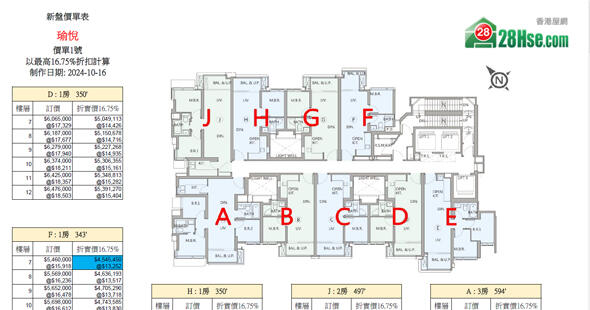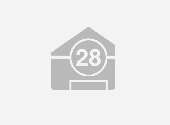Cheung Sha Wan, 28 Tonkin Street
OnSale
|
198 units
|
for sale 1
| Sold 197
discounted unit price
18,021 - 18,021
sold unit price
13,252 - 21,193
Echo House developed by Chinachem Group and Urban Renewal Authority. It located at 28 Tonkin Street. It is the first project which built by MiC. It provides 198 units. Area from 312 to 594 squarefeet which designed into 1-bedroom to 3-bedroom.
All
Video
Building
Show Flat
Facility environment
Nearby Estate
Surroundings
Shopping Centre
Public Facilities
Transportation
max. discount rate 14.75%
discount rate
“Easy 120 days” Cash Payment Plan (5% discount from the price)
5% of purchase price shall be paid by the Purchaser upon signing of PASP
95% of purchase price shall be paid by the Purchaser within 14 days after the date on which the Vendor issues notice to completed
“Easy Pay” Stage Payment Plan (4% discount from the price)
5% of purchase price shall be paid by the Purchaser upon signing of PASP
5% of purchase price shall be paid by the Purchaser within 90 days after signing of PASP
90% of purchase price shall be paid by the Purchaser within 14 days after the date on which the Vendor issues notice to completed
“Great Deal” Stage Payment Plan with 90% Standby Mortgage Loan (2% discount from the price)
5% of purchase price shall be paid by the Purchaser upon signing of PASP
5% of purchase price shall be paid by the Purchaser within 90 days after signing of PASP
90% of purchase price shall be paid by the Purchaser within 14 days after the date on which the Vendor issues notice to completed
“Great Bargain” Stage Payment Plan with 80% Standby Mortgage Loan (No discount)
5% of purchase price shall be paid by the Purchaser upon signing of PASP
5% of purchase price shall be paid by the Purchaser within 90 days after signing of PASP
90% of purchase price shall be paid by the Purchaser within 14 days after the date on which the Vendor issues notice to completed
Date
Area
Dis. Price
lowest price unit for sale
Echo House 29/F Unit J
--
497ft²
$8.956M
highest price unit for sale
Echo House 29/F Unit J
--
497ft²
$8.956M
2025-07-17
343 - 594 ft²
$4.8M - $10.635M
2024-10-23
312 - 594 ft²
$5.251M - $12.891M
2024-10-15
343 - 594 ft²
$4.655M - $10.324M
Echo House Floorplan Pricelist Updated date: 2024-10-16
All
1-bedroom - 132
2-bedroom - 44
3-bedroom - 22
1 units
312 ft²
All Sold Out
5.53M
1 units
350 ft²
All Sold Out
5.31M
8 units
350 ft²
All Sold Out
5.33M - 5.9M
1 units
350 ft²
All Sold Out
5.86M
2 units
350 ft²
All Sold Out
5.83M - 5.94M
1 units
350 ft²
All Sold Out
5.9M
7 units
350 ft²
All Sold Out
5.94M - 6.65M
1 units
350 ft²
All Sold Out
6.96M
2 units
350 ft²
All Sold Out
5.81M - 5.92M
1 units
350 ft²
All Sold Out
5.88M
8 units
350 ft²
All Sold Out
5.92M - 6.16M
1 units
350 ft²
All Sold Out
5.13M
1 units
350 ft²
All Sold Out
5.29M
8 units
350 ft²
All Sold Out
5.31M - 5.88M
1 units
350 ft²
All Sold Out
5.83M
1 units
350 ft²
All Sold Out
5.11M
1 units
350 ft²
All Sold Out
5.15M
8 units
350 ft²
All Sold Out
5.23M - 5.85M
1 units
350 ft²
All Sold Out
5.8M
2 units
350 ft²
All Sold Out
5.81M - 5.99M
1 units
350 ft²
All Sold Out
5.85M
8 units
350 ft²
All Sold Out
5.95M - 6.28M
1 units
343 ft²
All Sold Out
4.55M
1 units
343 ft²
All Sold Out
4.8M
8 units
343 ft²
All Sold Out
4.71M - 5.12M
1 units
343 ft²
All Sold Out
4.99M
2 units
343 ft²
All Sold Out
5.01M - 5.04M
1 units
343 ft²
All Sold Out
5.13M
8 units
343 ft²
All Sold Out
5.2M - 5.51M
1 units
350 ft²
All Sold Out
4.69M
1 units
350 ft²
All Sold Out
4.78M
8 units
350 ft²
All Sold Out
4.85M - 5.19M
1 units
350 ft²
All Sold Out
5.13M
2 units
350 ft²
All Sold Out
5.15M - 5.18M
1 units
350 ft²
All Sold Out
5.21M
8 units
350 ft²
All Sold Out
5.29M - 5.63M
1 units
350 ft²
All Sold Out
4.71M
1 units
350 ft²
All Sold Out
4.81M
8 units
350 ft²
All Sold Out
4.88M - 5.16M
1 units
350 ft²
All Sold Out
5.16M
2 units
350 ft²
All Sold Out
5.18M - 5.27M
1 units
350 ft²
All Sold Out
5.24M
8 units
350 ft²
All Sold Out
5.3M - 6.23M
1 units
470 ft²
All Sold Out
6.93M
1 units
470 ft²
All Sold Out
7.32M
8 units
470 ft²
All Sold Out
7.17M - 7.84M
1 units
470 ft²
All Sold Out
7.69M
2 units
470 ft²
All Sold Out
7.75M - 7.86M
1 units
470 ft²
All Sold Out
7.96M
8 units
470 ft²
All Sold Out
8.04M - 8.53M
1 units
497 ft²
All Sold Out
6.99M
1 units
497 ft²
All Sold Out
7.22M
8 units
497 ft²
All Sold Out
7.21M - 7.99M
1 units
497 ft²
All Sold Out
7.71M
2 units
497 ft²
All Sold Out
7.77M - 8.1M
1 units
497 ft²
All Sold Out
8.34M
8 units
497 ft²
Sale now 1
8.96M
1 units
557 ft²
All Sold Out
9.98M
1 units
594 ft²
All Sold Out
9.73M
8 units
594 ft²
All Sold Out
9.94M - 10.84M
1 units
594 ft²
All Sold Out
10.84M
2 units
594 ft²
All Sold Out
11.32M - 11.39M
1 units
594 ft²
All Sold Out
11.46M
7 units
594 ft²
All Sold Out
11.24M - 11.71M
1 units
594 ft²
All Sold Out
12.59M
There is no floorplan for this estate state or block
Developer
Chinachem
Completion Year
about 2025
Area Information
Area from 312 to 594 squarefeet which designed into 1-bedroom to 3-bedroom.
Carpark
Resident car park: 12
Units
198 units
Blocks
1 Tower
Pri School Net
Sec School Net
Website
Sales Agreement
Estimated repayments
Monthly Repayment
$22,655
Initial payment
$3,580,000
Loan amount
$5,370,000
Total interest
$2,780,000
Estimated upfront cost
Stamp Duty
$268,680
Lawyer fee
$39,890
Agent fee
$89,560
Total
$398,130
*Use Price $8,956,365 / Interest 3% / 30 Years / Ratio 60% to Calculate
Note:


