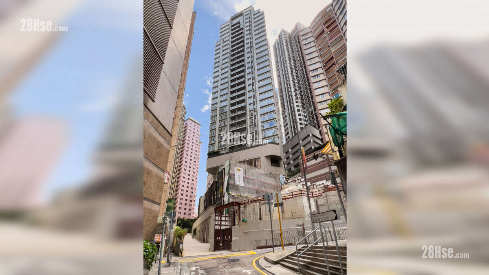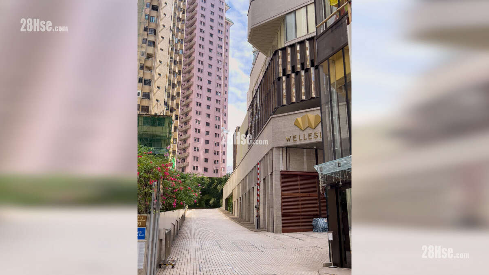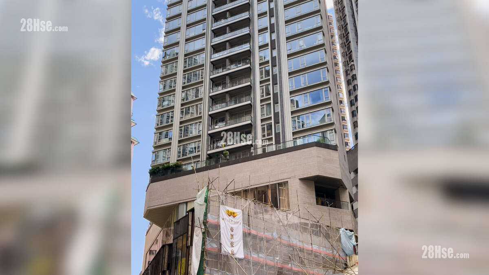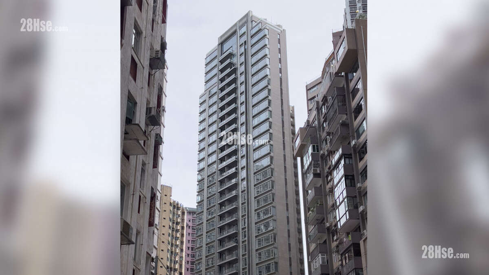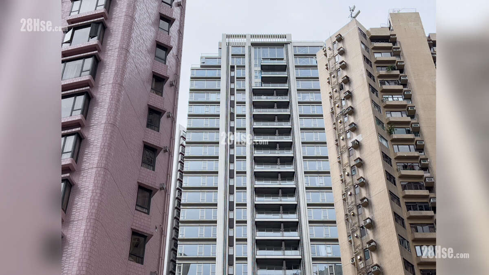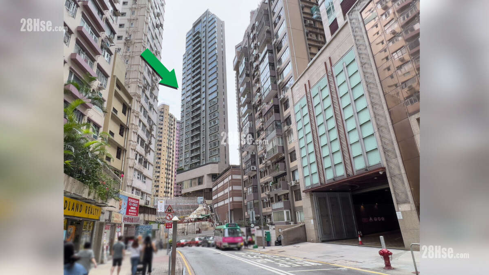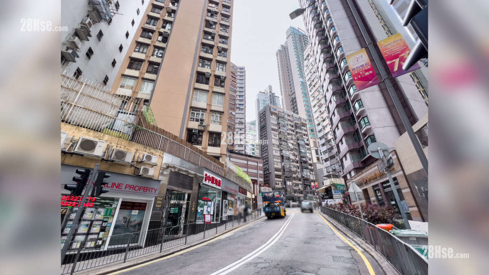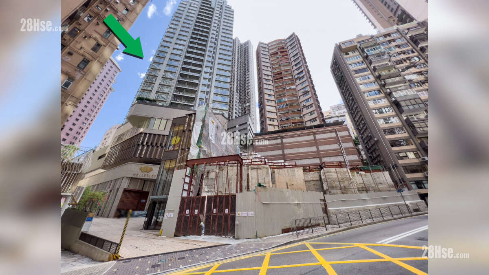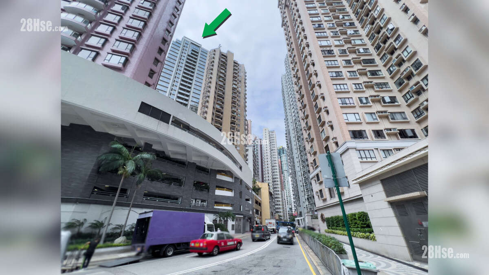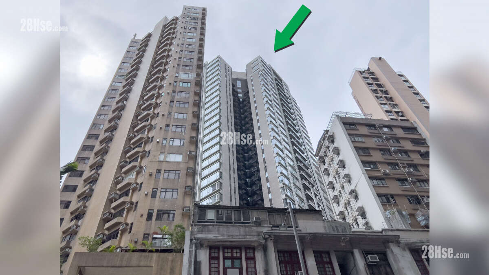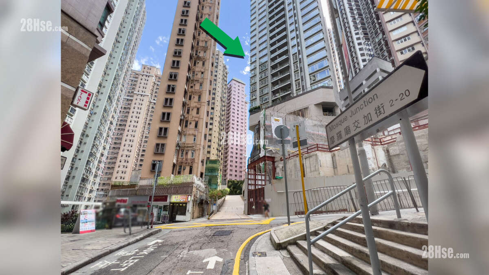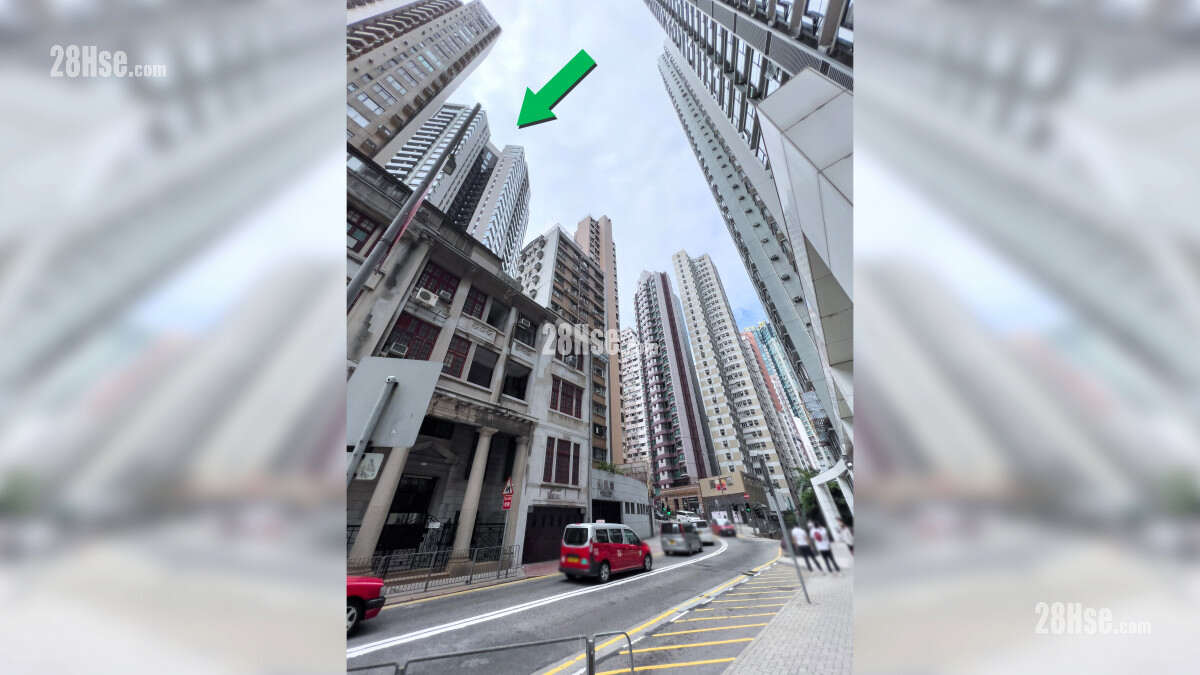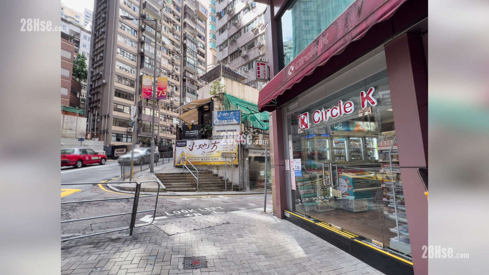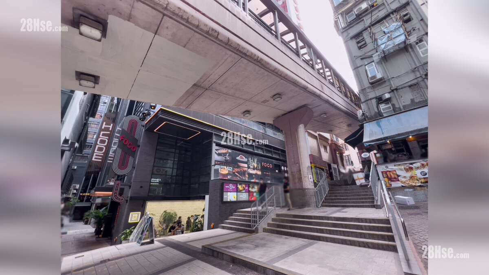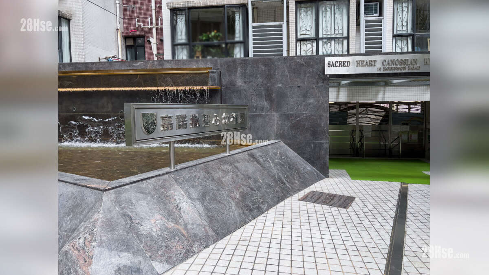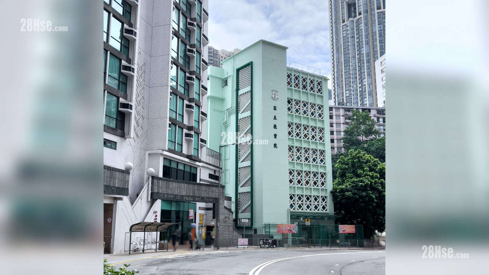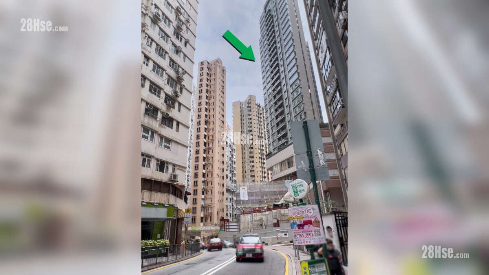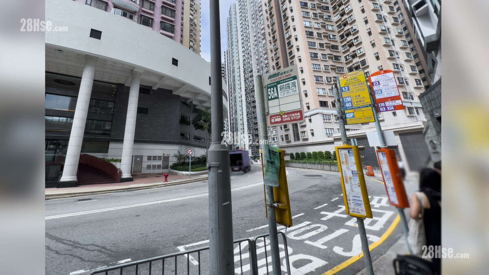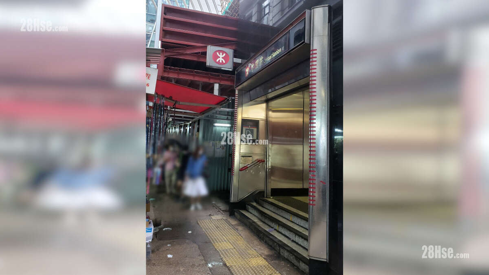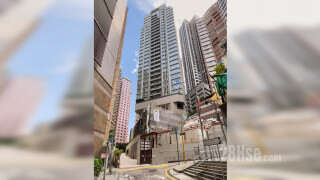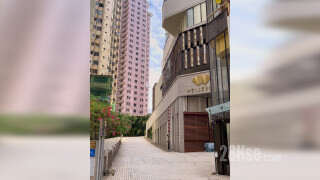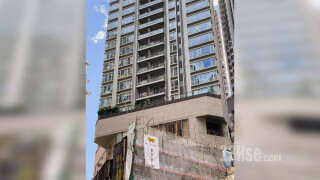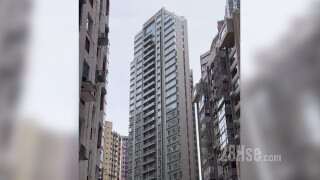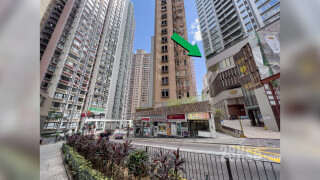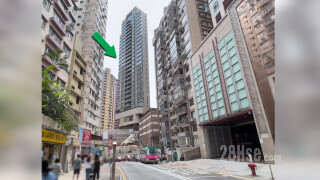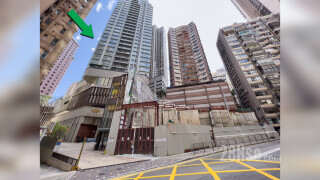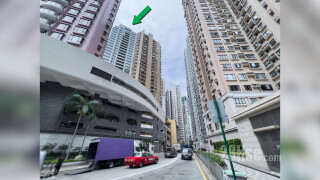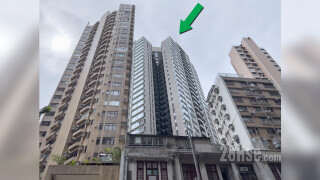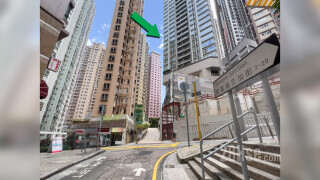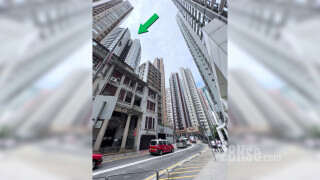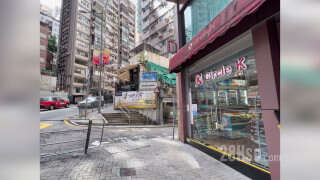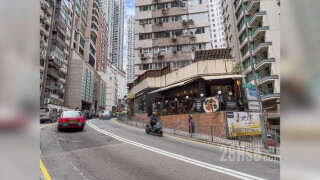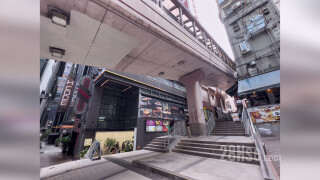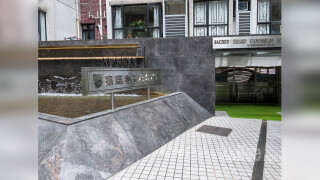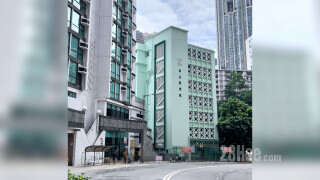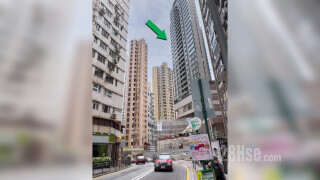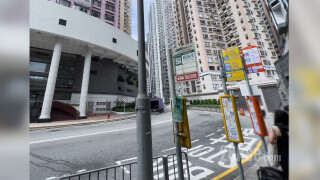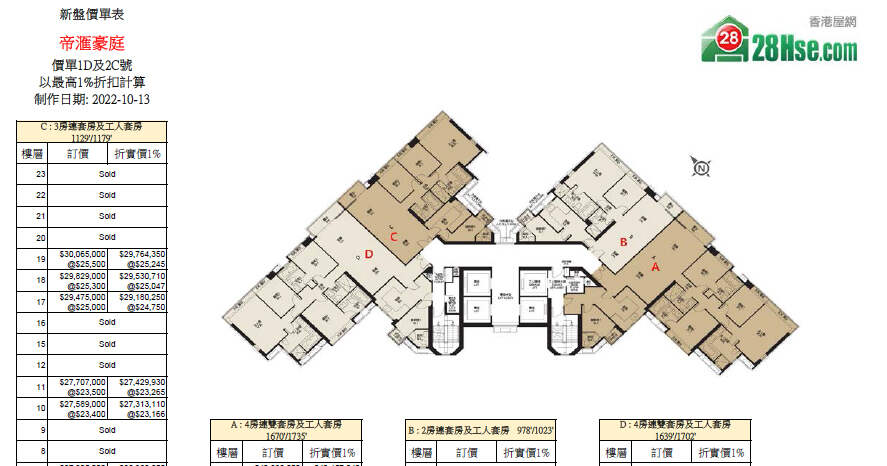Western mid-levels, No.23 Robinson Road
OnSale
|
90
|
for sale 9
| Sold 44
discounted unit price
21,285 - 29,403
sold unit price
21,401 - 62,685
The developer of Wellesley is Henderson . It provides 90 apartments. The area is from 978 to 4,746 square feet which is designed into 2-bedrooms and 4-bedrooms. Also, some apartments with roof and flat roof.
All
Building
Facility environment
Nearby Estate
Surroundings
Shopping Centre
Public Facilities
Transportation
max. discount rate 1%
discount rate
Cash or Immediate Mortgage Payment Method - 100 days Completion (1% discount from the price)
5% of purchase price shall be paid by the Purchaser upon signing of PASP
5% of purchase price : shall be paid by the Purchaser upon signing of the Formal Agreement for Sale and Purchase.
90% of purchase price shall be paid by the Purchaser within 90 days after signing of PASP
Perfect 330 Payment Method - 90 days Completion : in accordance with the price (No discount)
5% of purchase price shall be paid by the Purchaser upon signing of PASP
95% of purchase price shall be paid by the Purchaser within 90 days after signing of PASP
*This method is only available to the first hand purchasers
Stage Payment Method (No discount)
5% of purchase price shall be paid by the Purchaser upon signing of PASP
5% of purchase price shall be paid by the Purchaser within 90 days after signing of PASP
90% of purchase price shall be paid by the Purchaser within 14 days after the date on which the Vendor issues notice to complete
Date
Area
Dis. Price
lowest price unit for sale
WELLESLEY 6/F Unit B
--
1,023ft²
$23.801M
highest price unit for sale
WELLESLEY 20/F Unit A
--
1,735ft²
$42.254M
2024-04-26
1023 - 1735 ft²
$24.003M - $41.052M
2016-07-26
978 - 1735 ft²
$24.306M - $45.135M
Wellesley Floorplan Pricelist Updated date: 2022-10-13
All
2-bedroom - 24
3-bedroom - 21
4-bedroom - 45
24 units
978 ft² - 4679 ft²
Sale now 3
23.8M - 28.76M
21 units
1129 ft² - 1179 ft²
Sale now 3
26.38M - 29.18M
24 units
1670 ft² - 4749 ft²
Sale now -
39.16M - 42.25M
21 units
1639 ft² - 1702 ft²
Sale now 3
36.23M - 39.26M
There is no floorplan for this estate state or block
Developer
Henderson
Completion Year
about Year 2018
Area Information
The area is from 978 to 4,746 square feet which is designed into 2-bedrooms to 4-bedrooms
Ceiling Height
5/F to 31/F: About 10'4" to 11'6"(About 3.15 to 3.5 meter)
Company Mangement
Well Born Real Estate Management Limited
Carpark
70( Residential Parking Space)
Units
90
Blocks
1
Highest Floor
30 Storeys(4/F, 13/F, 14/F and 24/F are omitted)
Pri School Net
Sec School Net
Website
Sales Agreement
Estimated repayments
Monthly Repayment
$60,207
Initial payment
$9,520,000
Loan amount
$14,280,000
Total interest
$7,390,000
Estimated upfront cost
Stamp Duty
$1,011,542
Lawyer fee
$77,002
Agent fee
$238,010
Total
$1,326,554
*Use Price $23,800,590 / Interest 3% / 30 Years / Ratio 60% to Calculate
Note:

